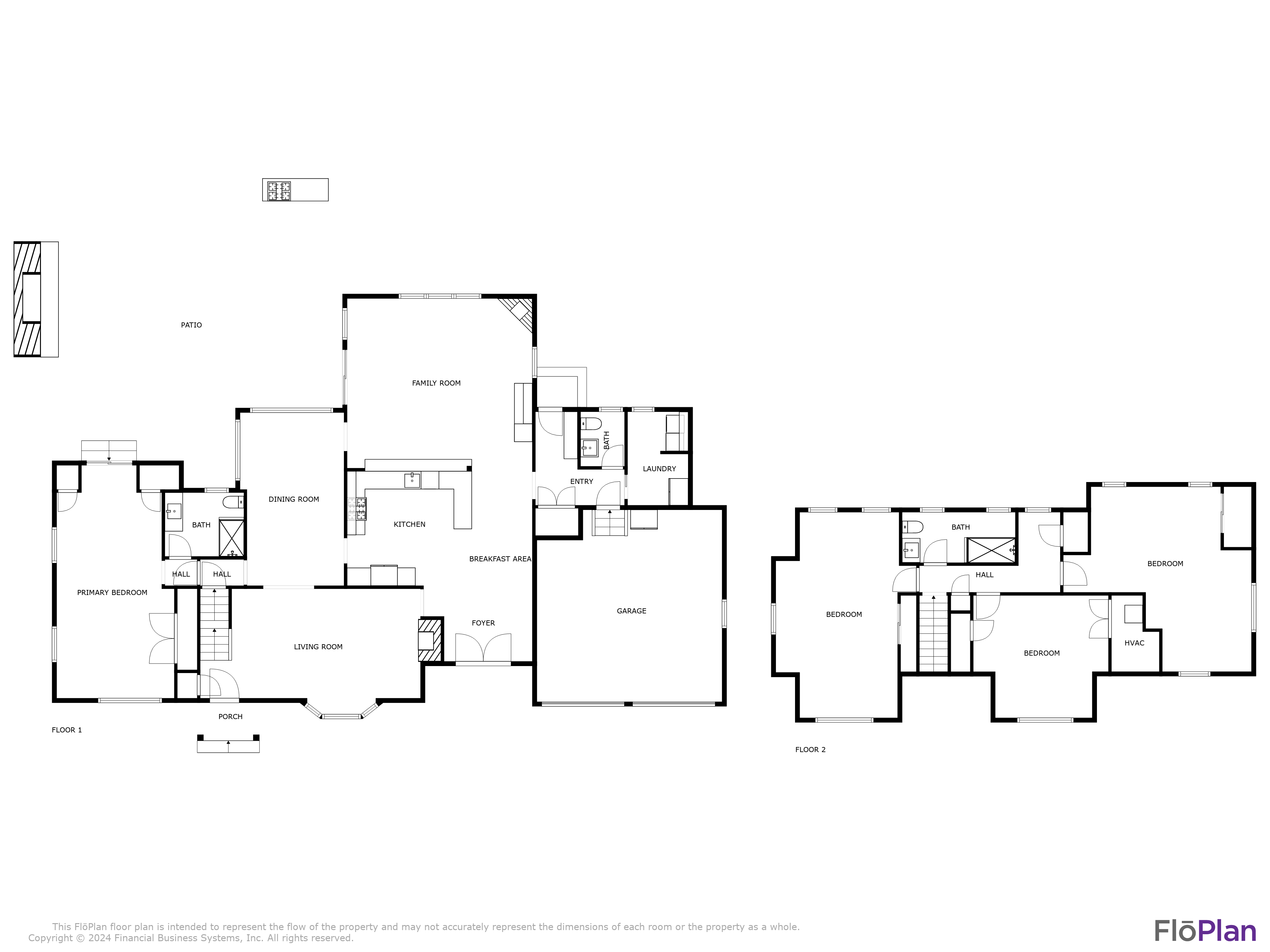With a portal you can:
- Save your searches
- Get updates on listings
- Track listings
- Add notes and messages
- Personalize your dashboard
36 Highland Avenue, Fair Haven, NJ 07704
$1,795,000































































Property Type:
Residential
Bedrooms:
4
Baths:
2.1
Lot Size (sq. ft.):
11,326
Status:
Pending
Current Price:
$1,795,000
List Date:
3/27/2024
Last Modified:
4/02/2024
Description
Not often do you see pride of ownership to this degree! Every inch of this beautifully expanded home has been perfectly planned, executed and maintained. Impressive Family Room, New Designer Kitchen, First-Floor Primary Bedroom Suite, Formal Living and Dining Rooms, Designer Bathrooms, Decorative Architectural Trim, and more! The outdoor design for elegant living includes a Built-In Grill Station, Fireplace with TV Mount, Slate Patio, Custom Firepit Area, Professional Landscaping, Accent Lighting, Belgium Block Curbing with Brick Inlay. The list of upgrades is seemingly endless! New Siding, Trim, Cupola and a Garage Pergola enhance the magnetic charm of 36 Highland Ave. Set on a coveted street in popular ''River Oaks.'', this home is a special opportunity.
More Information MLS# 22408125
Contract Info
Status: Pending
List Date: 2024-03-25
Start Showing Date: 2024-03-27
List Price: $1,795,000
Current Price: $1,795,000
Property Sub-Type: Single Family
Sub-Type: Detached
New Construction: No
Location
House Number: 36
Street Name: Highland
Street Suffix: Avenue
County: Monmouth
Municipality: Fair Haven (FAI)
Postal City: Fair Haven
State: NJ
Zip Code: 07704
Area/Section: None
Complex/Subdivision: River Oaks
Elementary School: Viola L. Sickles
Other Elementary: Rumson Country Day
Middle School: Knollwood
High School: Rumson-Fair Haven
Other High: Red Bank Cath
Directions: Ridge Rd. to north on Kemp Ave. to Right on Hillcrest Rd. Continue straight and around curve. Turns into Highland Ave. House is on Left.
General Property Info
Bedrooms: 4
Full Baths: 2
Half Baths: 1
Total Baths: 2.1
# Level 1 - Baths: 1.1
# Level 2 - Baths: 1
Fireplace: Yes
# Fireplaces: 2
# Levels: 2
Apx Year Built: 1950
Garage: Yes
# Car Garage: 2
Acreage: 0.26
Lot Dimensions: 100 x 115
HOA: No
Pool: No
Waterfront: No
Waterview: No
Farm: No
Tax and Legal
Asmnt - Total: 1245200
Taxes: 19599
Tax Year: 2023
Remarks & Misc
Excluded: All TV's; Fabric Window Treatments; Firepit; Personal Property
Status Change Info
Contingent Date: 2024-04-01
Under Contract Date: 2024-04-02
Property Features
Ownership Type: Fee Simple
Style: Cape; Custom
Interior: Attic; Bay/Bow Window; Built-Ins; Ceilings - Beamed; Dec Molding; Recessed Lighting; Security System; Sliding Door; Wall Mirror
Foyer: Ceramic Tile; Double Door Entry; Floor - Wood
Living Room: Bay/Bow Window; Dec Molding; Fireplace - Woodburning; Floor - Wood
Dining Room: Dec Molding; Floor - Wood
Kitchen: Bnook/Dining Area; Breakfast Cntr; Eat-In; Floor - Ceramic; Granite/Stone Counter; Newer; Quartz
Great/Family Room: Built-Ins; Ceilings - Beamed; Fireplace - Gas; Floor - Wood; Sliding Door; Dec Molding
Master Bedroom: Floor - Wood; Full Bath
Master Bath: Ceramic Tile; Floor - Ceramic; Shower Stall
Basement: Crawl Space; Full; Heated; Unfinished
Floors: Ceramic Tile; Wood
Cooling: 2 Zoned AC
Heating: 2 Zoned Heat; Natural Gas; Radiant
Water Heater: Natural Gas
Water/Sewer: Public Sewer; Public Water
Exterior: BBQ; Fence; Lighting; Patio; Porch - Open; Security System
Garage: Attached; Direct Entry
Siding: Vinyl
Roof: Timberline
Parking: Double Wide Drive; Driveway; On Street; Paved
Included: Blinds/Shades; Ceiling Fan(s); Dishwasher; Dryer; Garage Door Opener; Garbage Disposal; Gas Cooking; Gas Grill; Light Fixtures; Microwave; Outdoor Lighting; Refrigerator; Screens; Security System; Stove Hood; Timer Thermostat; Wall Oven; Washer
Zoning: Residential
Lot Description: Fenced Area; Level
Assessment Status: Assessed
Showing: Showing Time
Rooms: Basement; Bathroom; Bedroom; Breakfast; Dining Room; Family Room; Foyer; Garage; Kitchen; Laundry; Living Room; Master Bathroom; Master Bedroom; Mud
Basement Level: Basement
Bathroom Level: First; Second
Master Bathroom Level: First
Bedroom Level: Second
Breakfast Level: First
Dining Room Level: First
Family Room Level: First
Foyer Level: First
Garage Level: First
Kitchen Level: First
Laundry Level: First
Living Room Level: First
Master Bedroom Level: First
Mud Level: First
Room Information
Living Room
Length: 24.00
Level: First
Width: 12.00
Level: First
Dimensions: 24 x 12
Dining Room
Length: 19.00
Level: First
Width: 12.00
Level: First
Dimensions: 19 x 12
Kitchen
Length: 14.00
Level: First
Width: 14.00
Level: First
Dimensions: 14 x 14
Breakfast
Length: 14.00
Level: First
Width: 7.00
Level: First
Dimensions: 14 x 7
Family Room
Length: 20.00
Level: First
Width: 18.00
Level: First
Dimensions: 20 x 18
Foyer
Length: 12.00
Level: First
Width: 8.00
Level: First
Dimensions: 12 x 8
Mud
Length: 10.00
Level: First
Width: 10.00
Level: First
Dimensions: 10 x 10
Master Bedroom
Length: 26.00
Level: First
Width: 13.00
Level: First
Dimensions: 26 x 13
Master Bathroom
Level: First
Level: First
Bathroom
Level: First
Level: First
Laundry
Length: 10.00
Level: First
Width: 7.00
Level: First
Dimensions: 10 x 7
Bedroom
Length: 23.00
Level: Second
Width: 16.00
Level: Second
Dimensions: 23 x 16
Bedroom
Length: 15.00
Level: Second
Width: 14.00
Level: Second
Dimensions: 15 x 14
Bedroom
Length: 21.00
Level: Second
Width: 20.00
Level: Second
Dimensions: 21 x 20
Bathroom
Level: Second
Level: Second
Basement
Level: Basement
Level: Basement
Garage
Length: 21.00
Level: First
Width: 20.00
Level: First
Dimensions: 21 x 20
Listing Office: Heritage House Sotheby's International Realty
Listing Agent: Suzanne Biga
Last Updated: April - 02 - 2024

The listing broker's offer of compensation is made only to participants of the MLS where the listing is filed.
Broker Attribution:
7327409378
The data relating to real estate on this web site comes in part from the Internet Data Exchange program of the MLS of the Monmouth Ocean Regional REALTORS®, and site contains live data. IDX information is provided exclusively for consumers' personal, non-commercial use and may not be used for any purpose other than to identify prospective properties consumers may be interested in purchasing.
